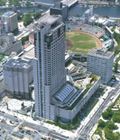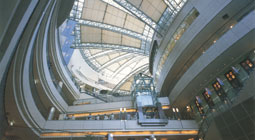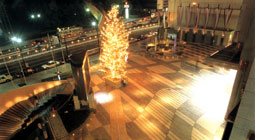The first large scale mixed-use development project of NTT group
NTT Motomachi Credo
Hotel, department store, specialty store (Pacela)
- Renewal / Renovation
- Urban Development
- Retail Property
- New Venture
- Merchandising
- Design Work
- Due diligence
- Sales Promotion
- Tennant Leasing
Opening
April 1994
Planning
NTT Chugoku Real Estate
ILC Incorporated
Architect
NTT Urban Development Corporation
Nikken Sekkei Ltd.
Lighting Planners Associates Inc.
Construct
Obayashi Corporation, Taisei Corporation, Shimizu Corporation and other
Developer
NTT Chugoku Real Estate
Floors
35 floors above ground and 2 below
Total floor area
166,191㎡
Responsible for
Total consultant
MD planning and leasing partner
Master planning, schematic designing and observation of common environmental design



All Properties
- Amu Atsugi
- Naganuma One's Mall
- AEON Nagoyaminato
- Feeeal Asahikawa
- Seamall Est
- Passaggio
- D-naha
- Ashikaga Harvest Place
- Oyama Yuen Harvest Walk
- Akihabara UDX
- Sunshine Sakae
- Terminal 2, Tokyo INTNL Airport
- Leaf Minatomirai
- Area Shinagawa
- Unicus Minamifuruya
- Lotus Park
- Marunouchi Building
- Kyoto Karasuma Shinpuhkan
- Mycal Otaru
- Hachiouji Tokyu Square (Octore)
- NTT Motomachi Credo

