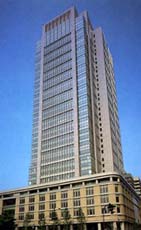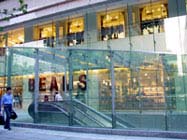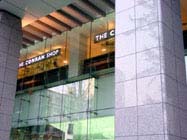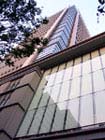Landmark building in Marunouchi area
Marunouchi Building
Retail, restaurant, services, office
- Renewal / Renovation
- Urban Development
- Retail Property
- New Venture
- Merchandising
- Design Work
- Due diligence
- Sales Promotion
- Tennant Leasing
Location
2-4-1 Marunouchi Chiyoda-ku, Tokyo
Opening
September 2002
Planning
Mitsubishi Estate Co., Ltd.
Architect
Mitsubishi Jisho Sekkei Inc.
Construction
Marunouchi Building newly-built construction consortium and other
Developer
Mitsubishi Estate Co., Ltd.
Floors
37 floors above ground and 4 below
Total floor area
160,000 m2
Parking lot
409 cars
Responsible for
MD development, MD planning, tenant leasing partner




All Properties
- Amu Atsugi
- Naganuma One's Mall
- AEON Nagoyaminato
- Feeeal Asahikawa
- Seamall Est
- Passaggio
- D-naha
- Ashikaga Harvest Place
- Oyama Yuen Harvest Walk
- Akihabara UDX
- Sunshine Sakae
- Terminal 2, Tokyo INTNL Airport
- Leaf Minatomirai
- Area Shinagawa
- Unicus Minamifuruya
- Lotus Park
- Marunouchi Building
- Kyoto Karasuma Shinpuhkan
- Mycal Otaru
- Hachiouji Tokyu Square (Octore)
- NTT Motomachi Credo

