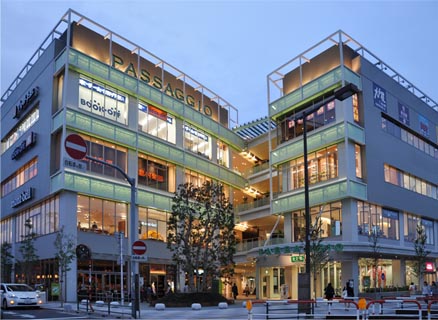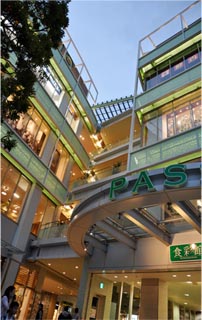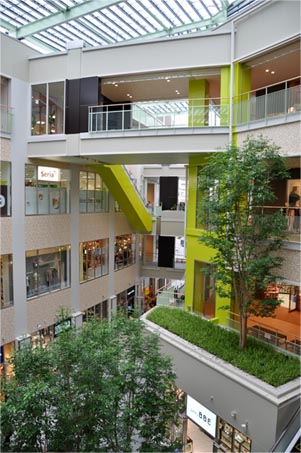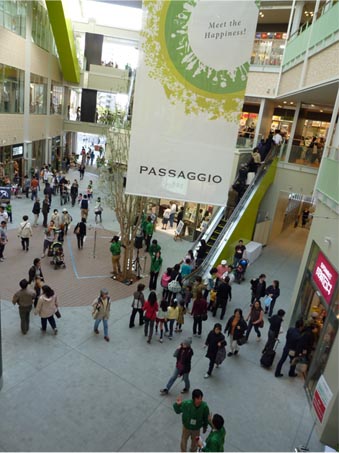- 再生/リニューアルの事例
- 街・都市開発の事例
- 商業施設開発の事例
- 新規事業開発の事例
- 業態/MD開発の事例
- デザインワークの事例
- デューデリジェンスの事例
- セールスプロモーションの事例
- テナントリーシングの事例
Location
1-17-1 Nishi-Arai Sakae-cho Adachi-ku, Tokyo
Opening
April 28, 2010
Floors
4 floors above ground and 3 below
Site area
5,080㎡
Total floor area
25,131㎡
Parking lot
115 cars
Bike parking
660 bicycles
Tenants
40 stores
Responsible for
Full range of consulting services from innicial planning conception to grand opening
Zoning plan
Master planning of architectural design and common environmental design
MD planning and tenant leasing
Operational management plan and opening support
Observation of sales promotion
Naming and logo planning




All Properties
- Amu Atsugi
- Naganuma One's Mall
- AEON Nagoyaminato
- Feeeal Asahikawa
- Seamall Est
- Passaggio
- D-naha
- Ashikaga Harvest Place
- Oyama Yuen Harvest Walk
- Akihabara UDX
- Sunshine Sakae
- Terminal 2, Tokyo INTNL Airport
- Leaf Minatomirai
- Area Shinagawa
- Unicus Minamifuruya
- Lotus Park
- Marunouchi Building
- Kyoto Karasuma Shinpuhkan
- Mycal Otaru
- Hachiouji Tokyu Square (Octore)
- NTT Motomachi Credo

