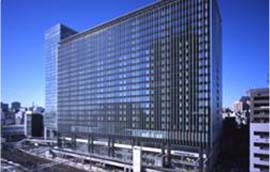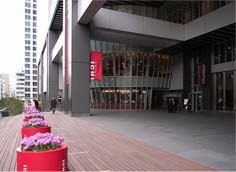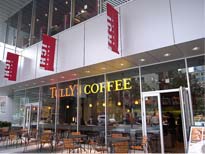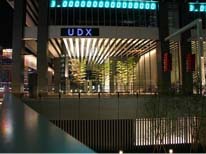Central core of the north area development of Akihabara station
Akihabara UDX
Restaurant, retail, service, event space, office, parking
- Renewal / Renovation
- Urban Development
- Retail Property
- New Venture
- Merchandising
- Design Work
- Due diligence
- Sales Promotion
- Tennant Leasing
Location
Sotokanda Chiyoda-ku, Tokyo / April 2006
Opening
April 2006
Floors
22 floors above ground and 3 below
Total floor area
161,482㎡
Retail area
3,200 ㎡
Responsible for
Supporting competitive proposal
Planning and designing industry fostering facility
Planning of commercial zone
MD planning and tenant leasing
Operational management plan and opening support of commercial zone
Observation of sales promotion
Interior construction management
Operating support






All Properties
- Amu Atsugi
- Naganuma One's Mall
- AEON Nagoyaminato
- Feeeal Asahikawa
- Seamall Est
- Passaggio
- D-naha
- Ashikaga Harvest Place
- Oyama Yuen Harvest Walk
- Akihabara UDX
- Sunshine Sakae
- Terminal 2, Tokyo INTNL Airport
- Leaf Minatomirai
- Area Shinagawa
- Unicus Minamifuruya
- Lotus Park
- Marunouchi Building
- Kyoto Karasuma Shinpuhkan
- Mycal Otaru
- Hachiouji Tokyu Square (Octore)
- NTT Motomachi Credo

